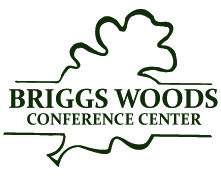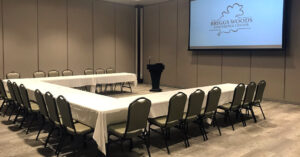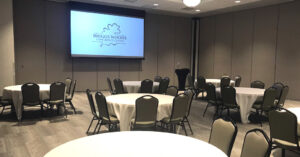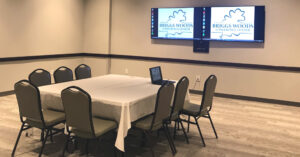Your Room Is Ready!
Rooms for any event or meeting!
Briggs Woods Conference Center will seat up to 400 guests with the option of three break out rooms and a board room. We are equipped with a sophisticated audio/visual system including audio/visual conferencing and all amenities to help your event run smoothly. To assist in planning your event, click on this helpful planning guide. To see possible set up examples, click here.
First State Bank Grand Ball Room
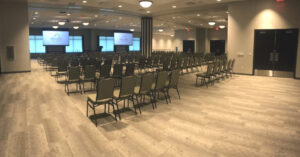
The First State Bank Grand Ball Room is our largest event and meeting space. At 5,825 square feet, the spacious Ball Room is ideal for conferences, meetings, large private events, trade shows, presentations and any other type of event needed. The First State Bank Grand Ball Room overlooks Briggs Woods Golf Course and the outdoor gardens area. The entrance to the Ballroom is located off of the Webster City Custom Meats Lobby with ample registration and display areas. The Ballroom has an exit to the Outdoor Gardens Area.
60″ Banquet Round Tables: 390 Guests
72″ Banquet Long Tables: 400 Guests
Theater Seating: 450 Guests
Classroom: 265 Guests
Standing Reception: 450 Guests
10 Foot Trade Show Booths: 36 Booths
*Capacity dependent on layout specifications and additions to the room. See room additions.
Van Diest Supply Company Meeting Room
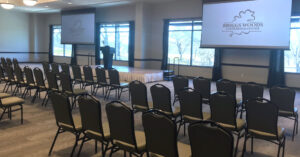
Overlooking the Golf Course and Gardens Area, The Van Diest Supply Company Meeting Room boasts 2,825 square feet of beautiful event and meeting space. The entrance to the meeting room is located off of the Webster City Custom Meats Lobby with ample registration and display areas. The room has a private exit to the Outdoor Gardens Area.
60″ Banquet Round Tables: 176 Guests
72″ Banquet Long Tables: 176 Guests
Theater Seating: 150 Guests
Classroom: 100 Guests
Standing Reception: 200 Guests
10 Foot Trade Show Booths: 17 Booths
*Capacity dependent on layout specifications and additions to the room. See room additions.
Dean & Adele Bowden Meeting Room
The Dean & Adele Bowden Meeting Room at 960 square feet, is perfect for smaller meetings or break-off sessions. This room has two entrances from both the Webster City Custom Meats Lobby and the front gathering area, and a shared registration/gathering area with the Prairie Room.
60″ Banquet Round Tables: 56 Guests
72″ Banquet Long Tables: 64 Guests
Theater Seating: 64 Guests
Classroom: 36 Guests
Standing Reception: 40 Guests
*Capacity dependent on layout specifications and additions to the room. See room additions.
Peoples Credit Union Meeting Room
Like the Dean & Adele Bowden Meeting Room, the Peoples Credit Union Meeting Room is perfect for smaller to mid size meetings. This room at 1,390 square feet has an entrance from the front registration/gathering area and a private exit to the Outdoor Gardens Area.
60″ Banquet Round Tables: 85 Guests
72″ Banquet Long Tables: 85 Guests
Theater Seating: 100 Guests
Classroom: 63 Guests
Standing Reception: 85 Guests
*Capacity dependent on layout specifications and additions to the room. See room additions.
Peterson Construction Board Room
This exceptional meeting space is ideal for seating of up to 35 attendees or for smaller groups in alternate seating configurations. At 650 square feet, this room has an entrance off of the Webster City Custom Meats Lobby with ample registration and display areas.
60″ Banquet Round Tables: 35 Guests
72″ Banquet Long Tables: 35 Guests
Theater Seating: 35 Guests
Classroom: 25 Guests
Hollow Square: 20 Guests
U-Shape: 18 Guests
*Capacity dependent on layout specifications and additions to the room. See room additions.
Let’s talk about your event needs. Contact us today!
